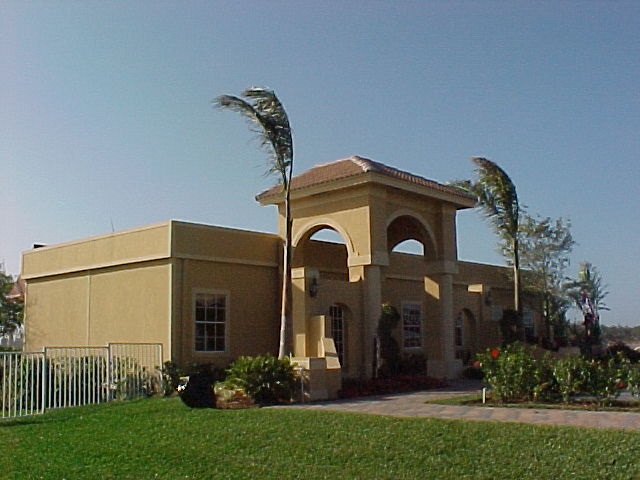×
Centex Homes
The Challenge
Centex Homes wanted a sales center that conveyed the architecture and style of the million dollar plus homes under construction within the community. The building also had to be ready for occupancy much faster than was possible with conventional construction.
Project Profile
- Who: Centex Homes – Venetian Isles
- Where: Boynton Beach, Florida
- What: Building includes display center, offices and kitchen
- Size: 1,700 Square Feet
- Scope: Designed and built to match the Mediterranean architecture of the surrounding homes
The Solution
Affordable Structures worked closely with both the home builder and the architect to design a building that achieved the look and feel of the surrounding homes within Venetian Isles. The end result was a spectacular sales center that came in under budget and ahead of schedule!
Project Features
- Hardi-panel exterior with synthetic stucco
- Site-built Spanish portico with barrel tile
- Textured ceiling with canned lighting
- Upgraded trim package with crown molding
- Ceramic tile and plush carpet

