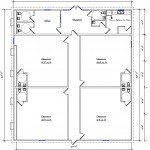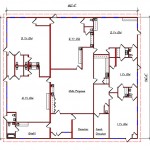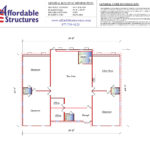×
Daycare Buildings
Daycare Floor Plans
Modular daycare centers rank near the top of the growth opportunities for our market. Affordable Structures builds modular daycare buildings to meet a range of client needs from newborn to after school programs.
Our daycare floor plans include features such as: changing stations, storage cubbies, dutch doors, art workstations, skylights, custom lighting, kiddie commodes and sinks. We are committed to creating safe and conducive learning environments, including top quality indoor air quality, lighting levels that promote effective learning and building assembly technologies that ensure a healthy modular daycare center.
We believe children are one of our most important assets and deserve the very best! Contact us today about modular daycare buildings from Affordable Structures.



