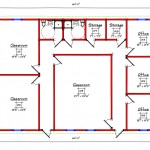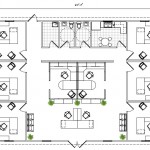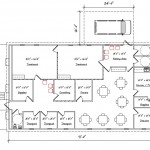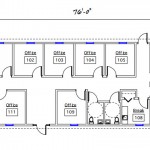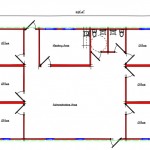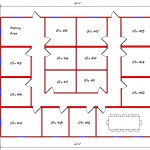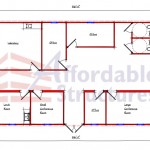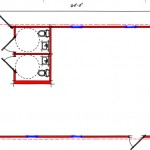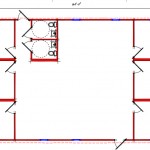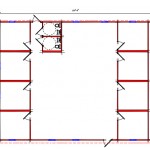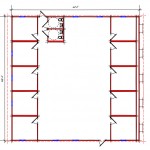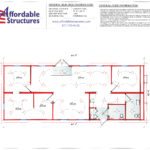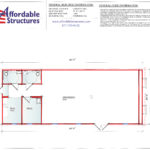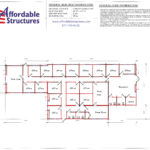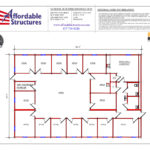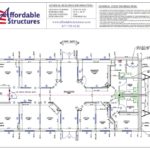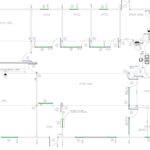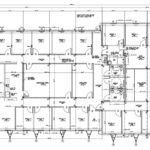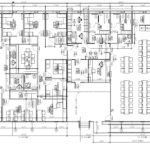×
Commercial Buildings
Floor Plan #225-4160
- Three Office, three Classrooms, two R/R and two Closets
- Sq Feet: 2,460
- Size: 41′-0″ x 60′-0″
Floor Plan #364-4160
- Eight Office, Break Area, R/R and Reception
- Sq Feet:2,460
- Size: 41′-0″ x 60′-0″
Floor Plan #617-3558
- Six Office, Meeting Area, R/R and Reception
- Sq Feet: 2,030
- Size: 35′-0″ x 58′-0″
Floor Plan #606-4860
- Fourteen Office, Waiting Area, and Conference Room
- Sq Feet: 2,780
- Size: 46′-8″ x 60′-0″
Floor Plan #624-35561
- Three Office, Lunch Room, Two Conference and Lab
- Sq Feet: 1,960
- Size: 35′-0″ x 56′-0″
Floor Plan #641-4860
- Eight Office, Two Restrooms with Open Area
- Sq Feet: 2,800
- Size: 46′-8″ x 60′-0″
Floor Plan #672-2460
- Open Area, Two Restrooms with Break Area and Janitor Closet
- Sq Feet: 1,400
- Size: 23′-4″ x 60′-0″
Floor Plan #673-4106S-31387
- Seventeen Office, Work Area, Reception, Break Room, Janitor, and Four Restroom
- Sq Feet: 4,106
- Size: 46′-8″ x 112′-0″
Floor Plan #674-4772-31321
- 15 office, Common/Work Area, Break Room, Janitor, and Two Restroom
- Sq Feet: 3,384
- Size: 47′-0″ x 72′-0″
Floor Plan #676-6647-30163
- Multiple Office Areas and Offices, Break Room
- Sq Feet: 3,080
- Size: 66′-0″ x 46′-8″
Floor Plan #12859-30153
- 21 Office, Collaboration, Video Editor Room, Conference Room, Call Center & Open Work Area
- Sq Feet: 6,407
- Size: 128′-0″ x 59′-0″

