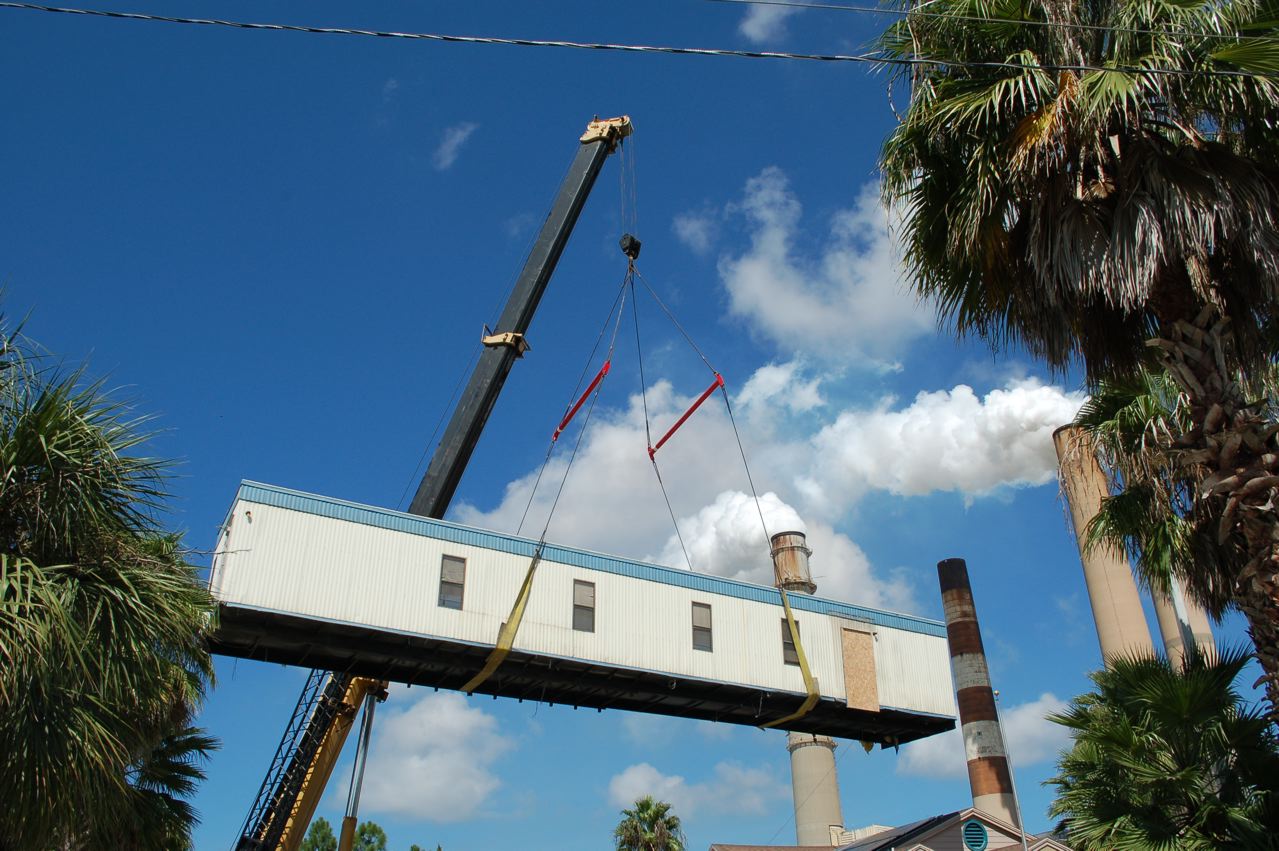×

Cobb County Imaging Center
The Challenge
Cobb County Medical needed a facility to accommodate the latest imaging systems technology. The building had to match the exterior aesthetics of the existing building and meet stringent requirements for quality, speed and cost effectiveness.
Project Profile
- Who: Cobb County Imaging Center
- Where: Atlanta, Georgia
- What: Specialized medical imaging center designed and built to match the architecture of the existing facility
- Size: 4,102 Square Feet
- Scope: Building includes Radiology / Fluoroscopy Suite, PET Suite, MRI Suite, control rooms, patient waiting, changing areas and restrooms
The Solution
Affordable Structures worked closely with the medical staff, the facilities department, plant engineering and the medical equipment manufacturers to design and rapidly construct a building that met all of their requirements. The result was a beautiful permanent medical imaging structure that matched their existing building perfectly.
Project Features
- Brick veneer with rough-faced block wainscot
- The-foot interior ceiling height
- Standing seam mansard
- High-efficiency roof mount gas-fired HVAC
- Custom monolithic reinforced concrete slab
- Lead-lined walls, doors and hardware
