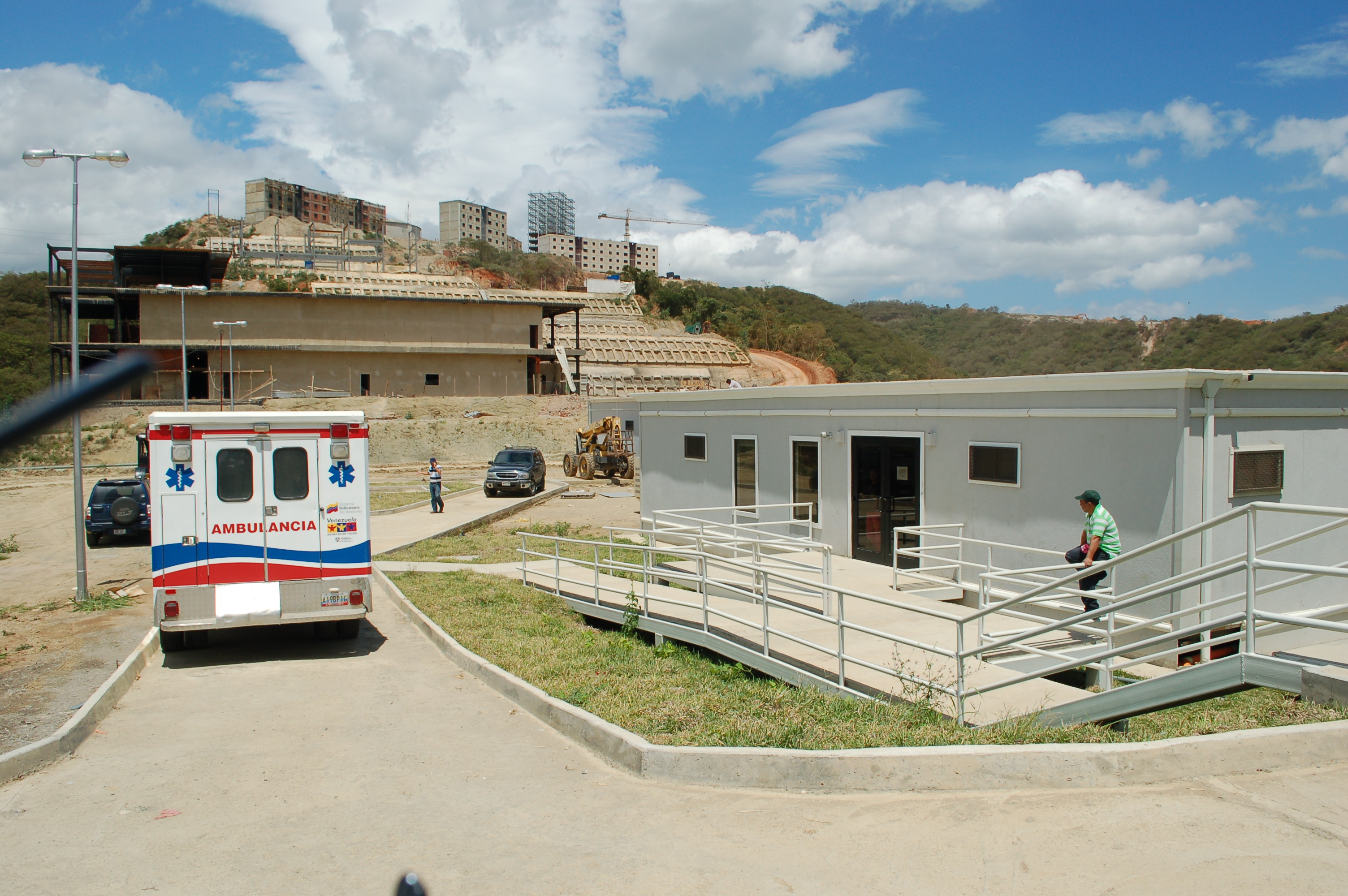
International Health Clinic
The Challenge
The government wanted a new medical clinic but needed it faster than was possible with conventional methods. The project also had to meet the demanding requirements and approvals of the local building officials and come in at competitive rates.
Project Profile
- Where: South America
- What: A permanent medical clinic
- Size: 10,000+ Square Feet
- Scope: Building contains examination rooms, dental facilities, laboratory, nurses stations, waiting area, pharmacy and administrative facilities
The Solution
Through standardized manufacturing and construction processes, Affordable Structures designed and installed a permanent single-story building in less than half of the time of conventional construction. Our designers worked closely with the medical staff of the existing clinic to devise a plan that met all of the all expectations for quality, functionality and attractiveness. The modular international health clinic was completed within (90) days from contract to completion.
Project Features
- Hardi-panel exterior with mansard
- Solid core interior doors with closers
- Exam rooms with base and overheads cabinets with stainless steel sinks
- Vertical sliding windows with burglar bars
For more information on this particular modular health clinic case study or to get a quote on your own prefabricated health clinic, internationally or nationally, contact us today.
