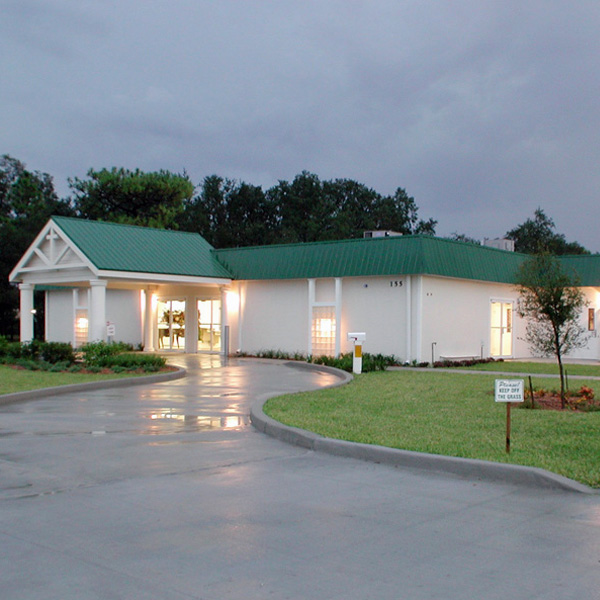×

Shiloh Christian Sanctuary
The Challenge
A rapidly growing congregation surpassed the capacity of the existing storefront. Shiloh Christian needed a new modular church building that would handle both their immediate and future needs. The modular church building had to meet all expectations regarding quality and durability for permanent construction.
Project Profile
- Who: Shiloh Christian Center
- What: Sanctuary
- Where: Melbourne, Florida
- Size: 11,480 Square Feet
- Scope: Building includes modular sanctuary seating for 500, classrooms with folding walls, pastor’s office and support areas
The Solution
Affordable Structures worked closely with the Pastor and the building committee to design a modular church building that exceeded all of their requirements both financially and functionally. The end result was a beautiful facility and modular sanctuary that met their budget and was open ahead of schedule!
Project Features
- 12’0” high ceiling in modular sanctuary with textured architectural beams and track lighting
- Folding walls with STC Rating of 46
- Drive through portico with Hi-Ribb Roofing
- Type IV non combustible construction
- Elevated stage for Pastor and 75 member choir
