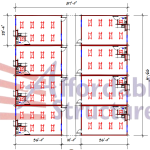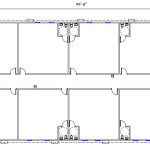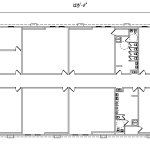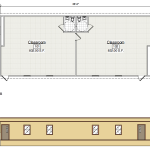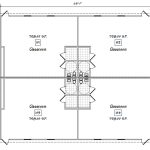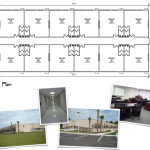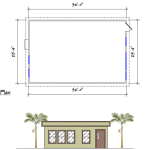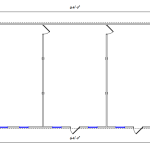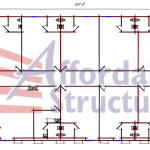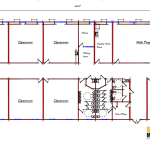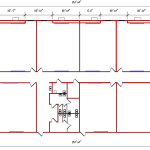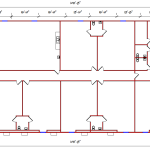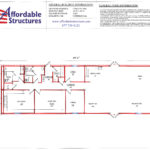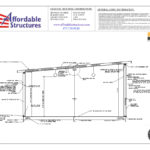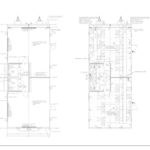Modular Buildings for Schools
Modular buildings for schools and temporary classrooms make up one of our largest and most developed markets. We build permanent and portable classrooms in a variety of configurations. In addition to modular classrooms, we also offer modular libraries, multipurpose rooms, administration buildings and restroom buildings. Specialty rooms are available, such as modular science labs, kindergarten classrooms and daycare facilities.
To meet the rapid growth of the education market, Affordable Structures can provide individual permanent or temporary classrooms well as complete school campuses. Affordable Structure’s strategic building alliances allow us to provide modular buildings  for schools throughout the southeastern United States and the Caribbean. Off-Site Construction provides faster production and less site disruption without sacrificing architectural appearance and building quality.
In addition to the budget-saving efficiencies of off-site modular construction, we also have leasing and financing options to help fund your new education space.

