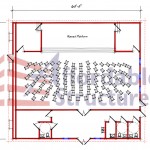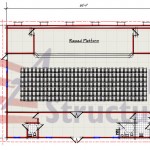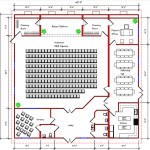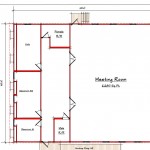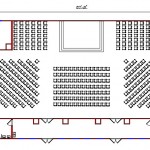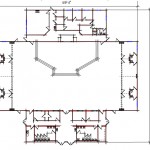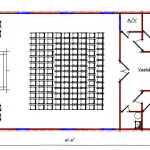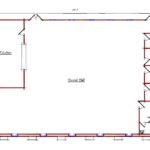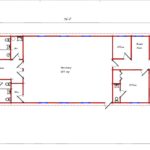Religious Buildings
Modular Church Buildings
Church construction is one of our fastest growing markets. We construct permanent, portable and relocatable modular church buildings in a variety of configurations. In addition to sanctuaries, we build modular classrooms, modular social halls, modular administration buildings, modular counseling centers and modular restroom buildings.
To meet the rapid growth of the modular church segment, Affordable Structures can provide both permanent additions and complete campuses. Affordable Structure’s strategic building alliances allow us to provide modular church buildings throughout the Southeastern United States and the Caribbean. Off-Site Construction provides faster production and less site disruption without sacrificing architectural appearance or building quality.
Our reputation for innovation and technology has added greater flexibility to our modular church buildings. From state-of-the-art sanctuaries, multi-story classroom buildings for better land utilization and flexible multi-purpose centers to a modular church, Affordable Structures delivers the best buildings, on time and within your budget. Contact us today to request a free quote for your modular church.

